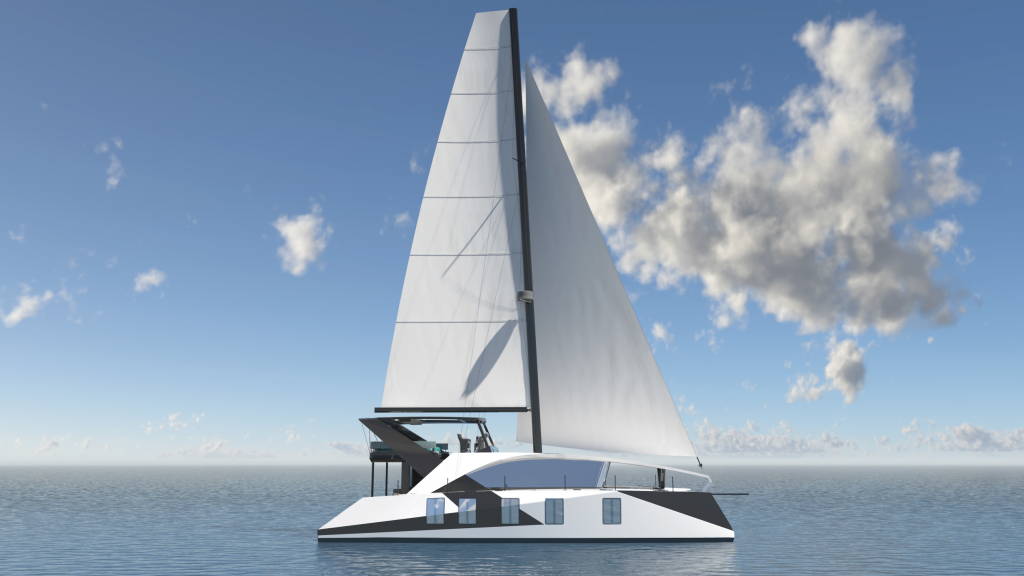State of the art
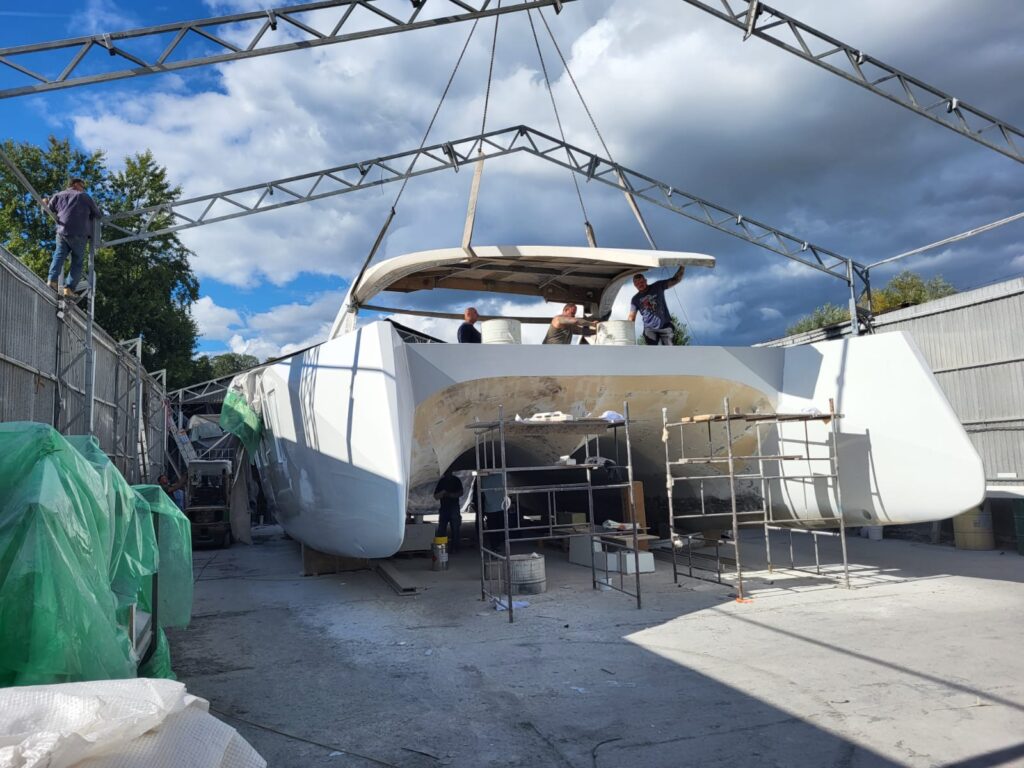
Connecting the Roof with the main Yacht-Structure 1 Connecting the Roof with the main Yacht-Structure 2
State of the art
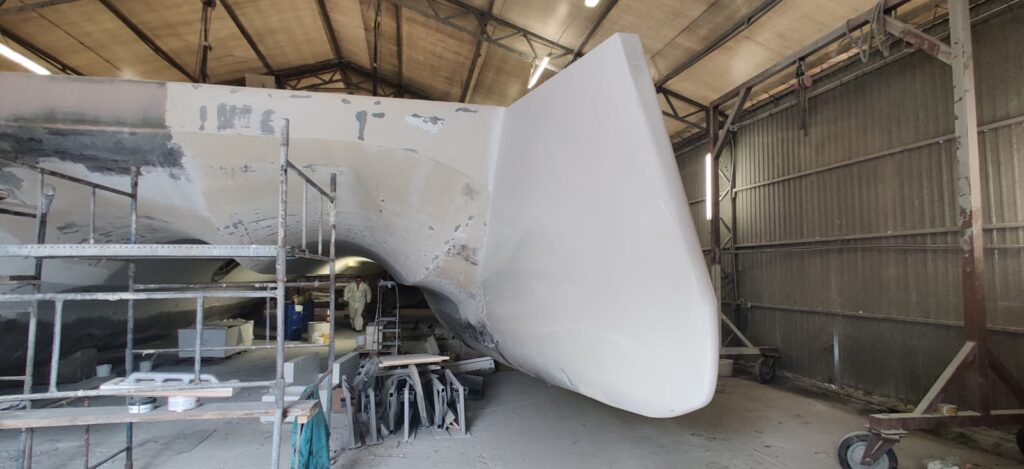
Port-Hull 2 Crew-Cabin Starboard-Side Front Cockpit with retractable Table-Insert Guest-Cabin Starboard-Side view from Bedside Hulls Front-View Port-Hull Aft-View Starbord Hull Front-View VIP-Suite Starbord-Side view from Bedside Interior - Galley-Site-Structure Port-Hull Front-View VIP-Suite Starbord-Side front-view
State of the art
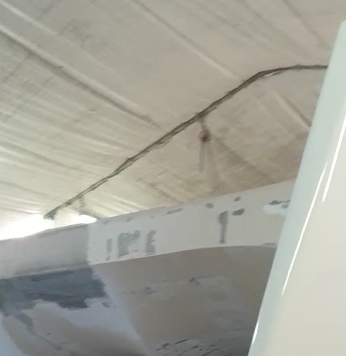
https://vrkbespoke.com/wp-content/uploads/2023/09/Roof-Construction.mp4https://vrkbespoke.com/wp-content/uploads/2023/09/Port-Hull-external-view.mp4https://vrkbespoke.com/wp-content/uploads/2023/09/Port-Hull-Crew-Cabin-and-Owner-Suite.mp4https://vrkbespoke.com/wp-content/uploads/2023/09/Hull-Construction-Front.mp4https://vrkbespoke.com/wp-content/uploads/2023/09/Front-Cockpit-and-Starbord-Hull-VIP-Front-and-Guest-Cabin-Aft.mp4https://vrkbespoke.com/wp-content/uploads/2023/09/Flybridge-on-Roof.mp4
Drawings of the bathroom
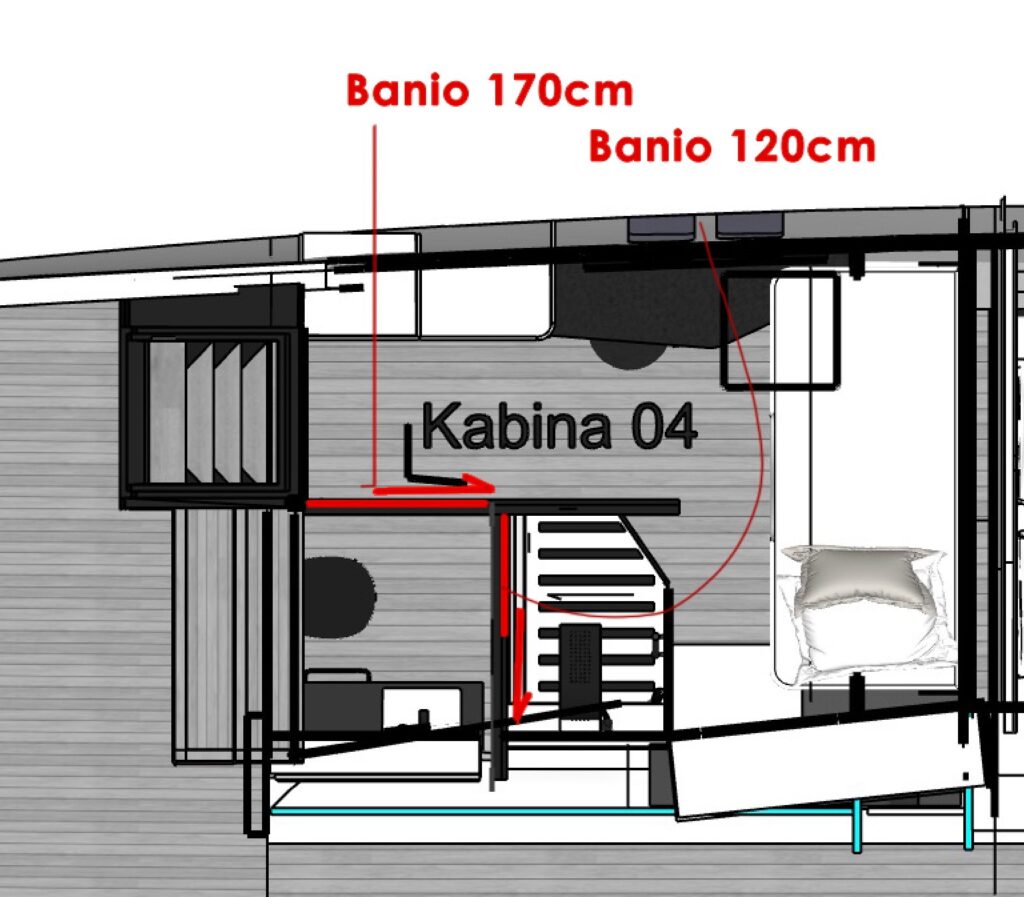
Crew-Cabin Port-Hull Aft Overview Crew-Cabin Bathroom top-view Crew-Cabin Bathroom with Bunk-Beds Crew-Cabin Bathroom side-view
Front cockpit
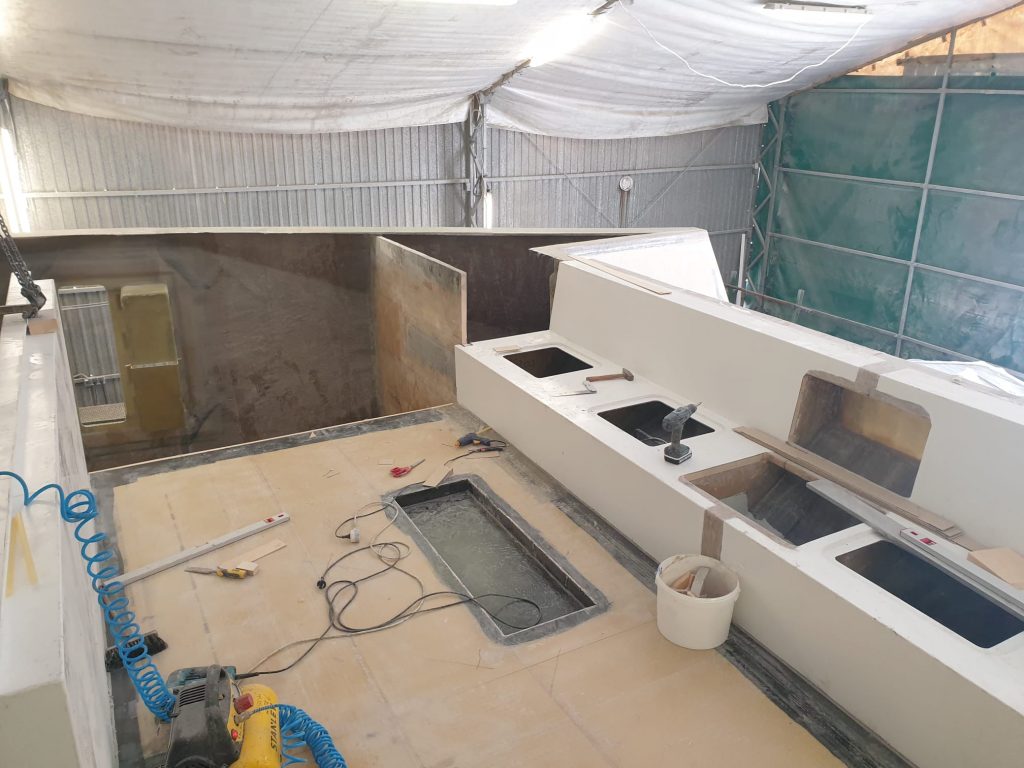
Work on the front cockpit.
Fuselage and cabin
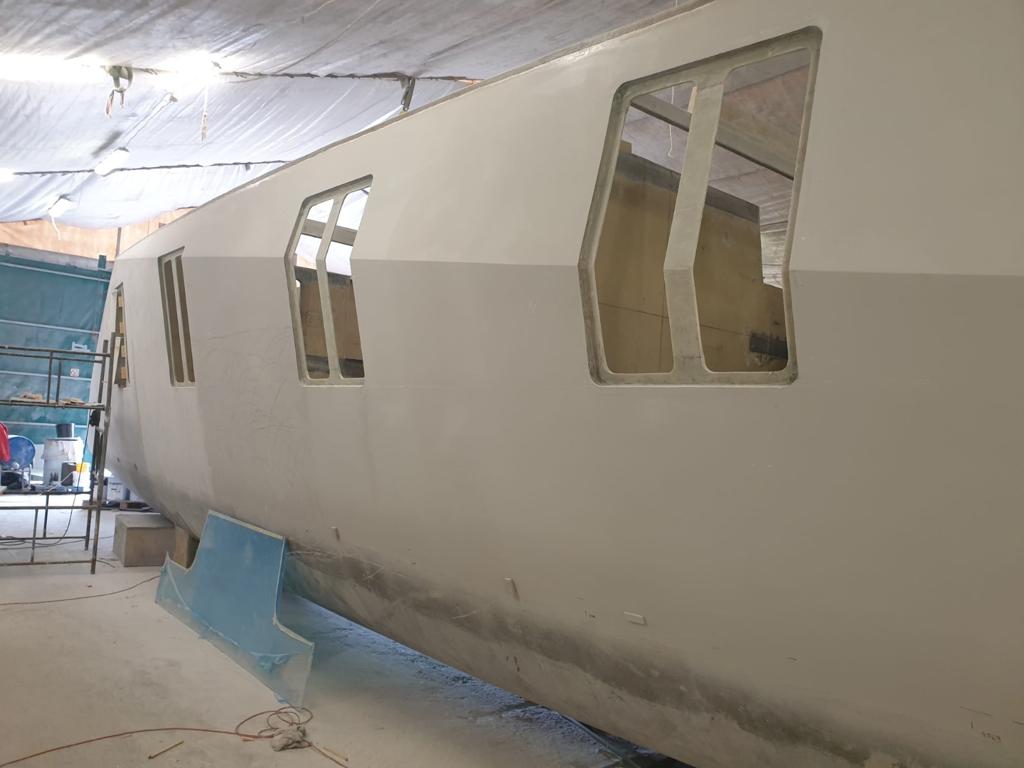
Work on the fuselage and cabin structural elements.
Miscellaneous works
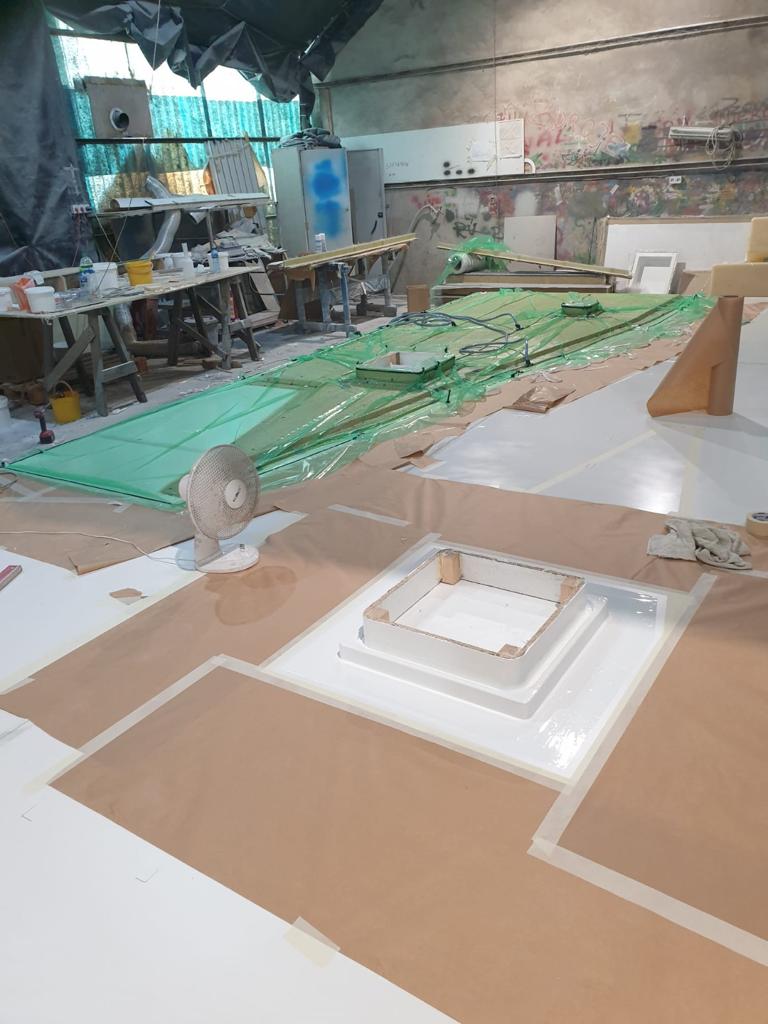
Work on the deck and the side roof superstructures.
Double surfboard garage
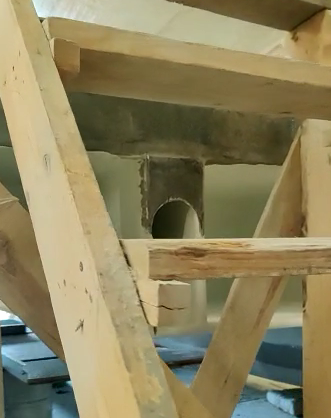
with 2 tubes for surf masts under the stern. https://vrkbespoke.com/wp-content/uploads/2023/09/Double-Surfboard-Garage-Aft-and-Mast-.Storage-Tubes.mp4
Garage boxes
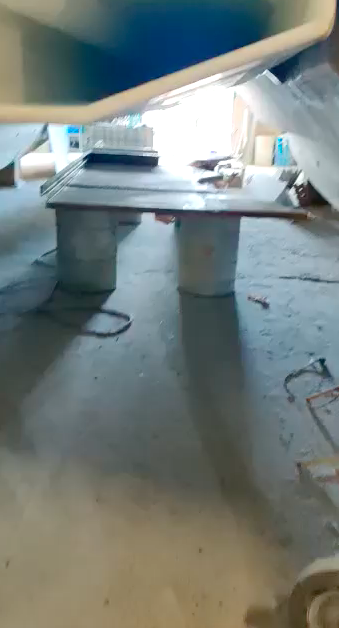
Boxes for the life raft and two surfboard storage compartments with mast mounts at the stern. https://vrkbespoke.com/wp-content/uploads/2022/07/Garagen-Boxen-für-die-Rettungsinsel.mp4
Substructure support structure

Work on the substructure support structure for the floors. https://vrkbespoke.com/wp-content/uploads/2022/07/Unterbau-Stützstruktur-für-die-Böden.mp4
